
| 佐賀の家 The house in SAGA 4194 |

| 葉隠の里を訪ねてみませんか?(民泊開業延期) | |
| 水明砂白佐賀市旧鍋島町の家 | |
| How about visiting Hagakure no Sato? |
|
| I plan to open space & vacation rental at this house. ご興味のある方はメール (Ask by E-mail)にてご連絡ください。 |
| 2013年より 敷地の東側を月極めの駐車場にしました。駐車希望はこちら |
 ContentsStay in Saga,Nabeshima, vacation rentalStay in Saga,Nabeshima, vacation rental
ContentsStay in Saga,Nabeshima, vacation rentalStay in Saga,Nabeshima, vacation rental
 入り口 Gateway
入り口 Gateway
| 小川を渡り敷地に入る、50年前は石柱と木の門があった。敷地に入って すぐの |
| 角で叔母が美容室を営んでいた。門と塀を撤去して右側を月極駐車場にした。 |
室内の紹介 Inside of the house
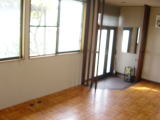 |
玄関を入って最初の部屋が美容室だった所。(解体予定部) This space was being used as a beauty parlor. (This room is due to be pulled down.) |
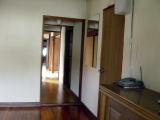 |
玄関から西に廊下が奥の仏間迄伸びている。 Inside of the entrance hall |
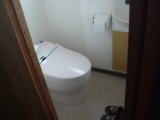 |
玄関を入ってすぐ右にはトイレがある。叔母が30年ほど前に温水洗浄便座つき便器をすえつけた。 当時では最高機種で蓋の開閉や水洗が自動である。 Toilet aside the entrance |
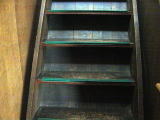 |
トイレの向かいは階段だ。昭和40年代に叔母が下宿業を営む為に2階に四部屋増築した。 Stairs to up |
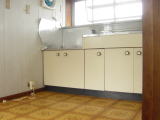 |
一部屋はキッチン。 The kitchen of the second floor. |
|
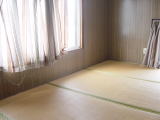 |
二階の北の四畳部屋 4-mat room on the north of the second floor. |
|
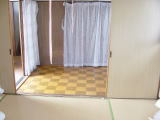 |
二階の南側 六畳、奥に見えるのが板の間部屋 From the south side of the second floor, a small room with no Japanese mats is visible through the 6 mats room. |
|
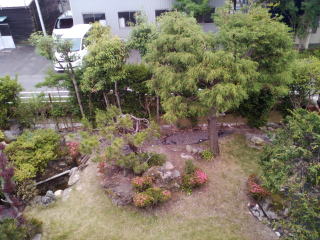
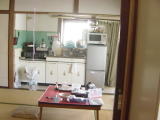 |
玄関を入って右奥には六畳に約二畳の流し台フロアを持つ和室。 ここには二階同様下宿人さんが住んでいた。 North east end This room has a kitchen. (Room which was Boarding room.) |
|
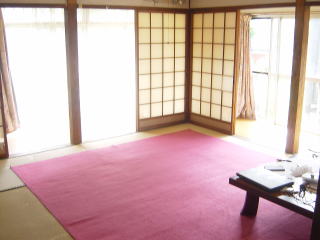 |
居室 玄関を入って左(南)の美容室跡の西に位置する。この部屋は茶の間と呼んでいた八畳の和室になる。 いまで言うリビングルーム Living room |
|
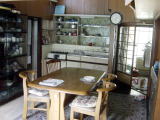 |
玄関を入って廊下を進むとダイニングキッチン。(改装中) Kitchen-dining room |
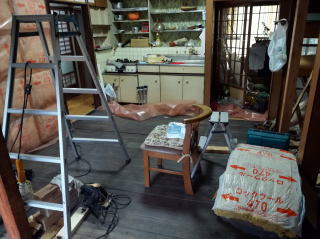 |
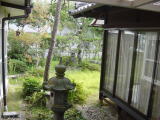 |
ダイニングから見える庭の景色 右が座敷、左が茶の間になる。 View from the dining room |
|
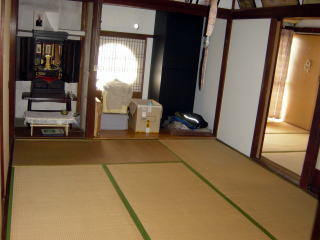 |
仏間 廊下をまっすぐに行った仏間 Buddhist altar room< |
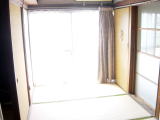 |
右となり(北)農村では珍しかった三畳の間の洋室だったが叔母が畳を敷いた。 Next to the Buddhist altar room |
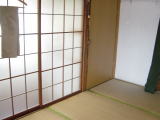 |
その東手前は子供部屋だった。 Children's room |
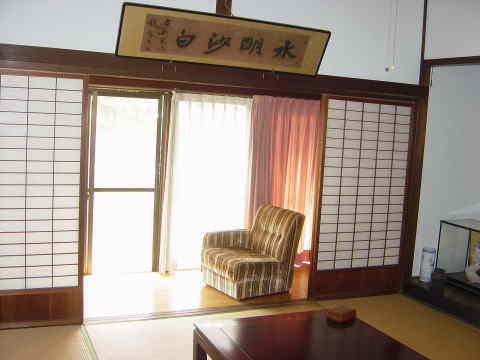 |
座敷 Guest room 仏間の南隣は床の間付の八畳の座敷だ。祖父家族と交遊があった明治の書家 中林 梧竹(なかばやし ごちく)氏が晩年、ここにあった明治の屋敷の印象を書に残した額が掲げてある。 |
|
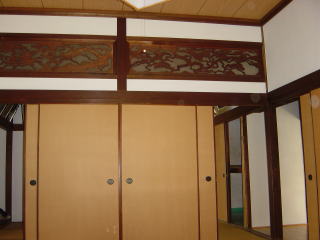 |
仏間と間の欄間は透かし彫りで、 | |
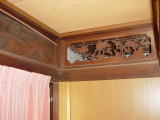 |
||
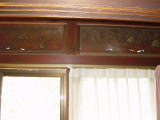 |
縁側の上部も透かし彫りになっている。 The Grating between the Buddhist altar room and the guest room is open-door, |
|
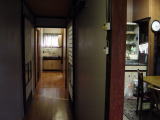 |
廊下を右に曲がると北の突き当たりに洗面所が見える。右側(東)はダイニングキッチン。 A washroom is visible to the end. Right-hand side (east) is the dining room. |
|
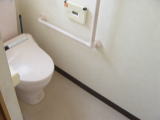 |
その洗面所の右が洗濯機置き場になっていて、その奥が二つ目のトイレだ。これも一つ目と同様、 全自動で当時の最高機種の便器。 The back of a washroom is another toilet. |
|
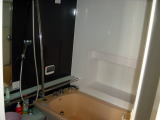 |
トイレの右(南)は風呂。24時間風呂の設備がそなわっている。太陽熱湯沸し器が屋根についている。 いずれも下宿人対応用だった Bath room |
|
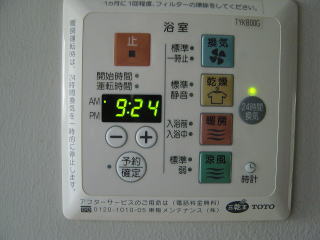 |
浴室は暖房機・乾燥機・換気装置を備えている これはそのコントローラ The bathroom is equipped with a heating machine, a drier, and a ventilator. This is those controller. |
|
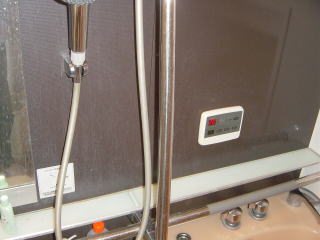 |
浴室内の24時間風呂のコントローラが水とお湯の蛇口の上についている。 The controller of the 24-hour bath system in the bathroom is on the faucets of water and hot water. |
|
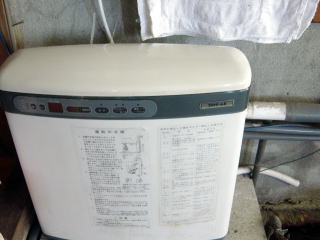 |
浴室内の24時間風呂の循環ポンプ。中に24時間風呂のフィルターが入っていると思う。 The circulating pump of the 24-hour bath system in the bathroom. I think that the filter of a 24-hour bath system is contained in inside. |
|
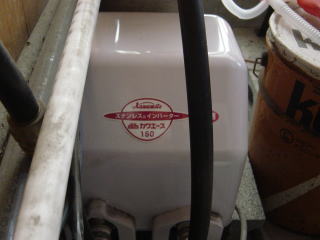 |
風呂専用のポンプ Pump only for the bath |
|
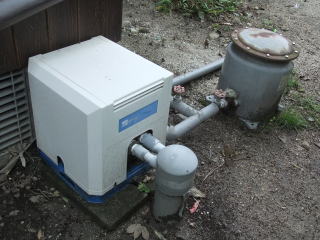 井戸ポンプ Well pump |
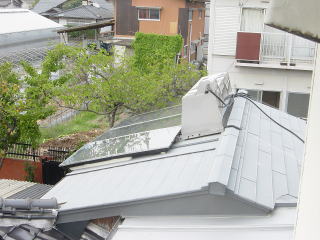 太陽熱温水器Solar water heater |
|
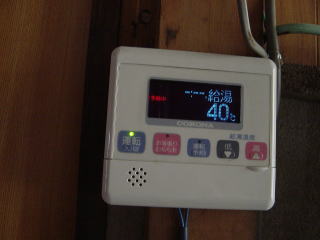 給湯器のコントローラ Hot-water supply controller |
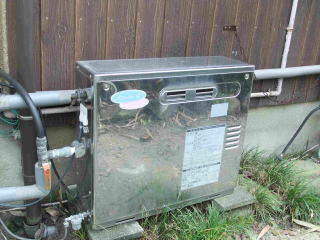 給湯器本体 *2019の豪雨による床下浸水で故障 Hot-water supply by Petroleum water heater(out of order) |
|
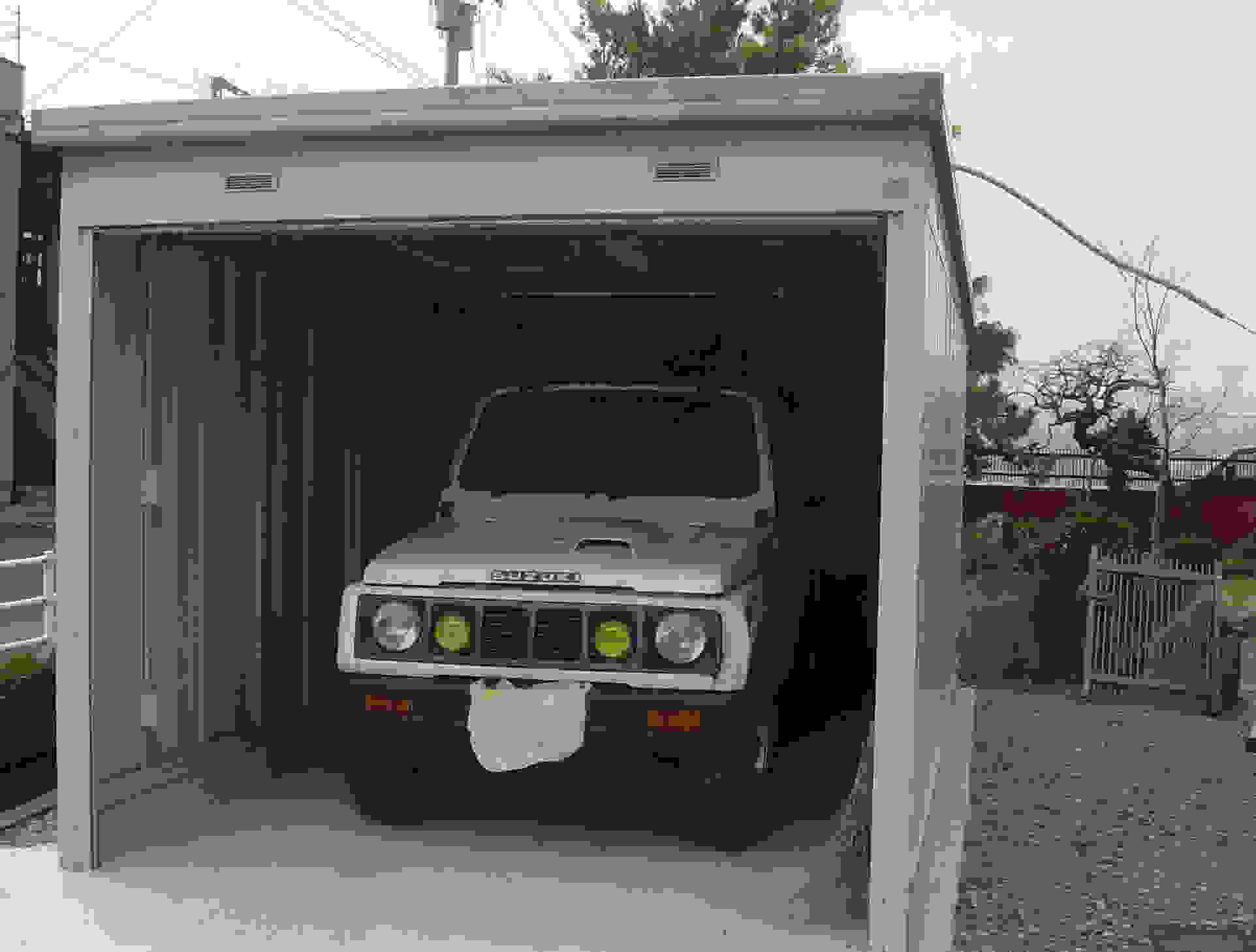 |
ガレージGarage (大家用) リモコンで出入り口が開閉する。通常の照明器具に加えてセンサーライトが備わっている。 小川のそばに移設 2012/11 |
|
| 倉庫 Warehouse | 解体済2012/11 (The warehouse was pulled down) |
|
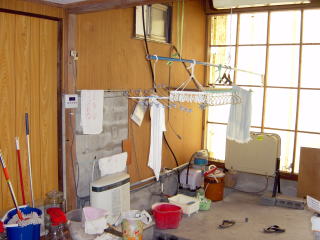 |
風呂場東にあるユーティリティルーム Utility room |
|
灯篭・石Garden lanterns and stones.
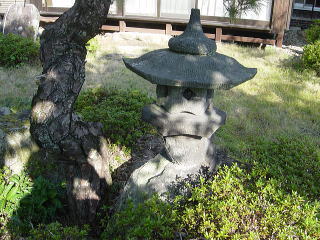 |
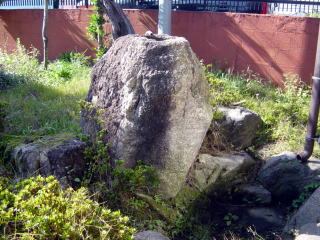 |
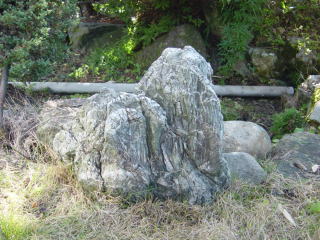 |
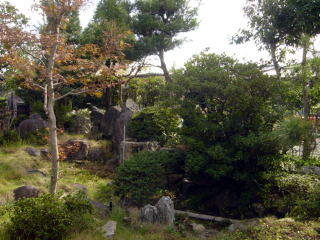 |
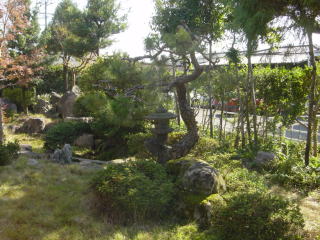 |
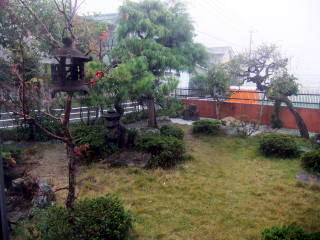 |
|
| 南東側 | 南側 | 南西角側 | 梅ノ木 Plum tree |
実がなる木 Trees on which some fruits are put
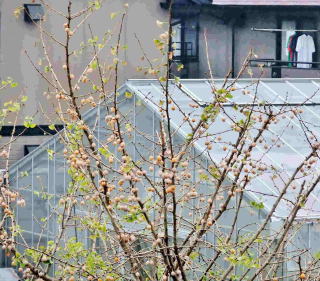 |
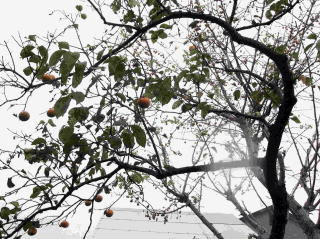 |
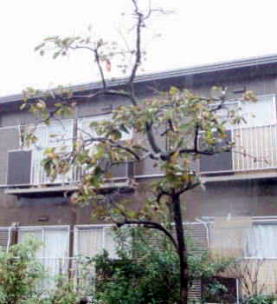 |
| 一番奥の銀杏(北西角) Ginkgo at Northwestern horn |
その隣の柿木 Persimmon |
駐車場奥の柿木 Persimmon |
著作権2024年